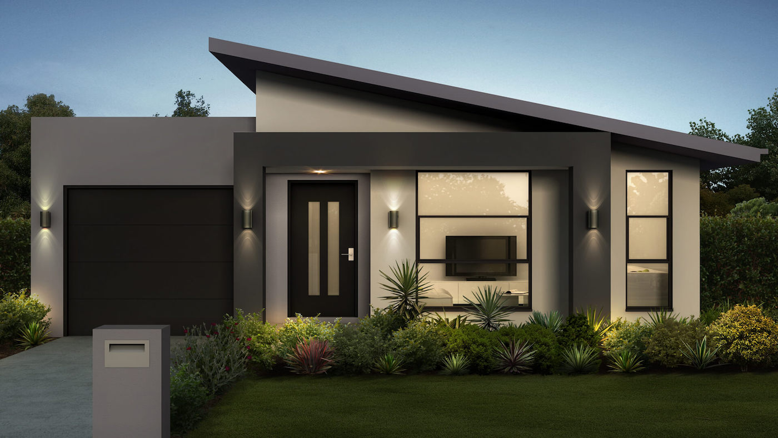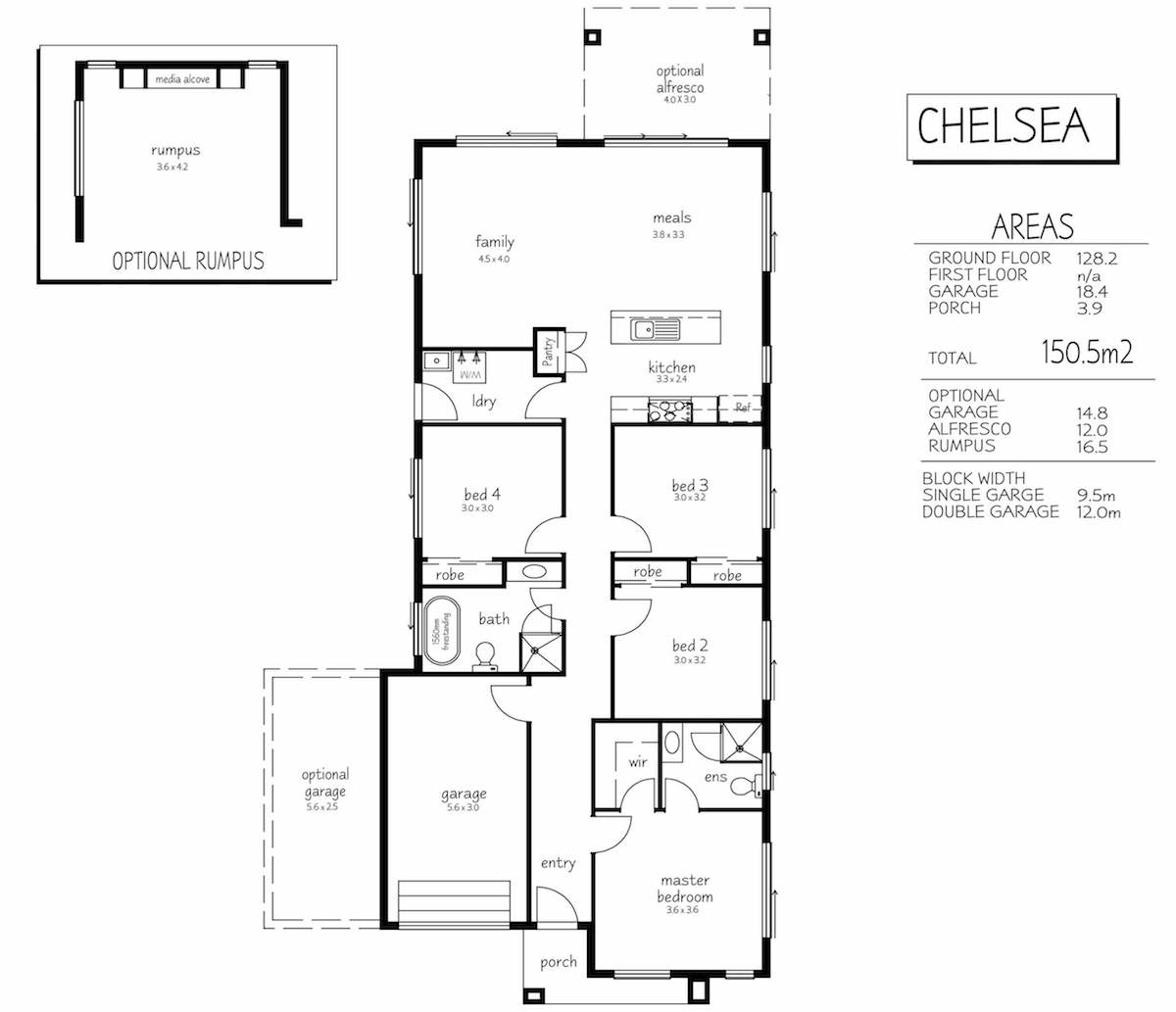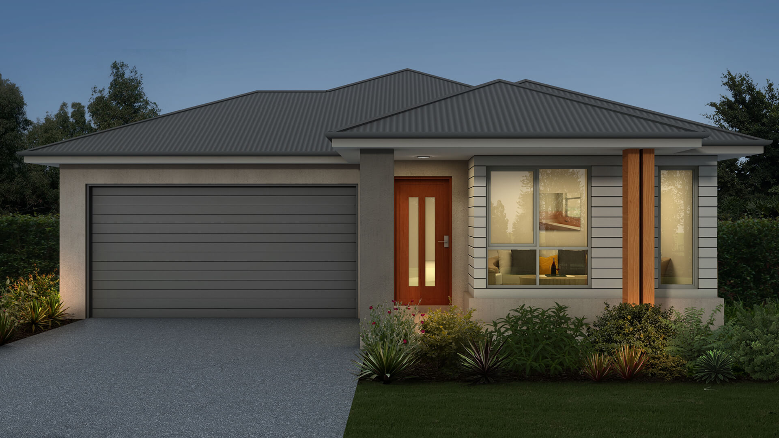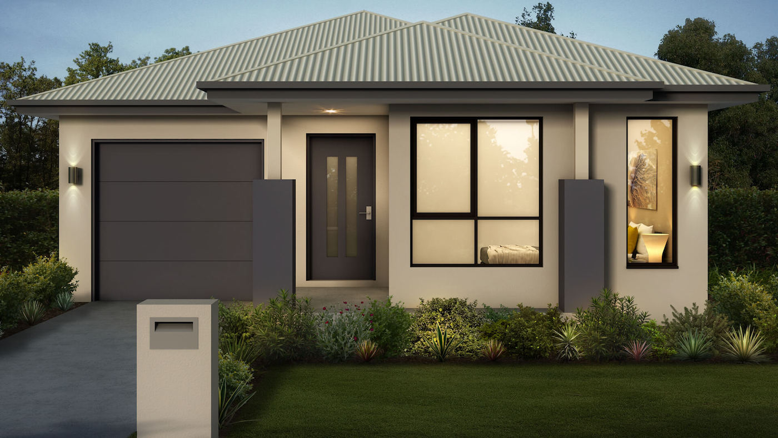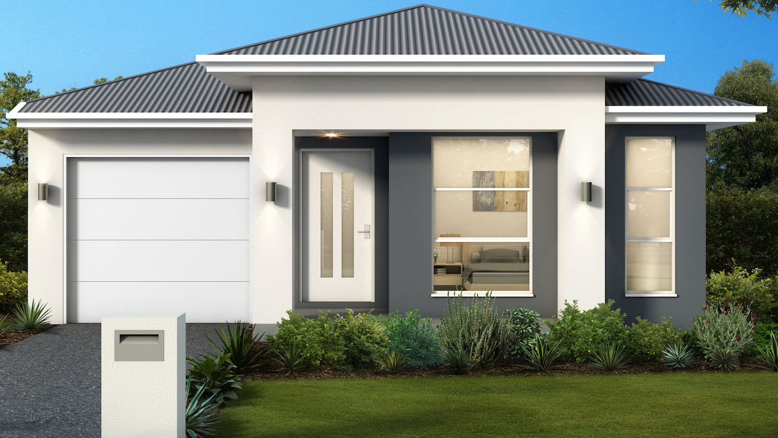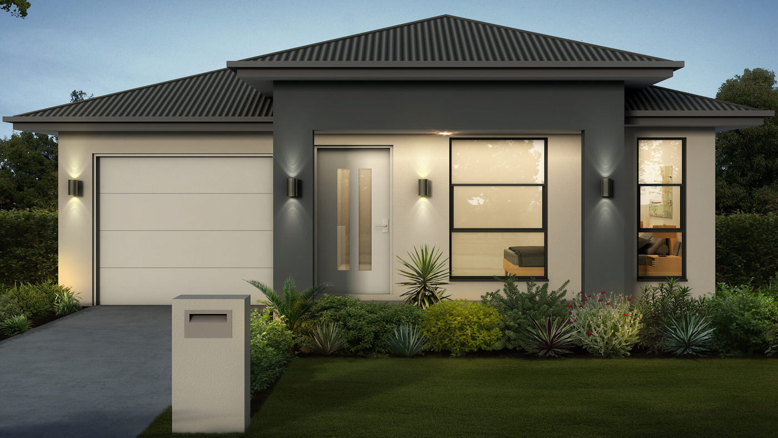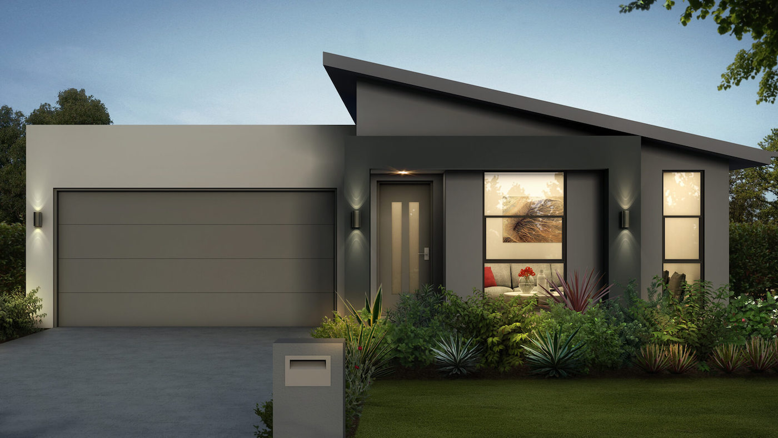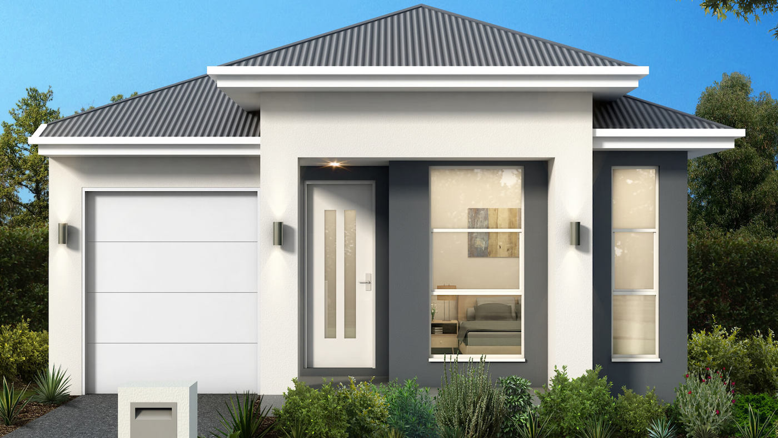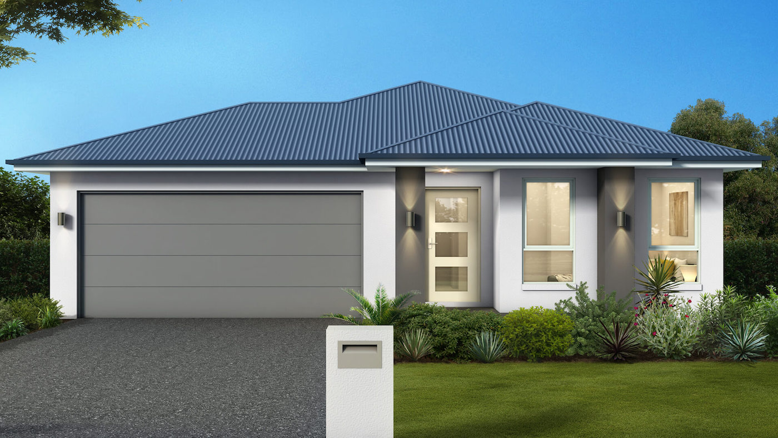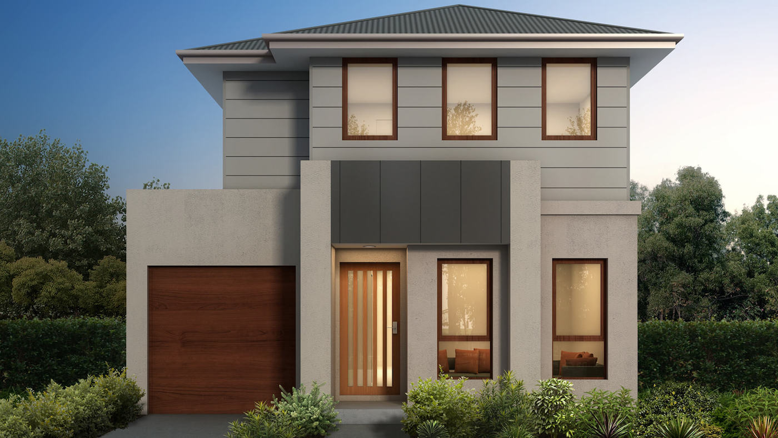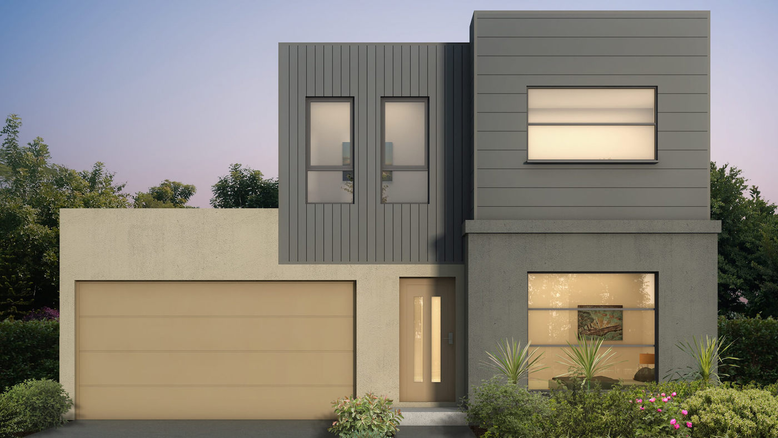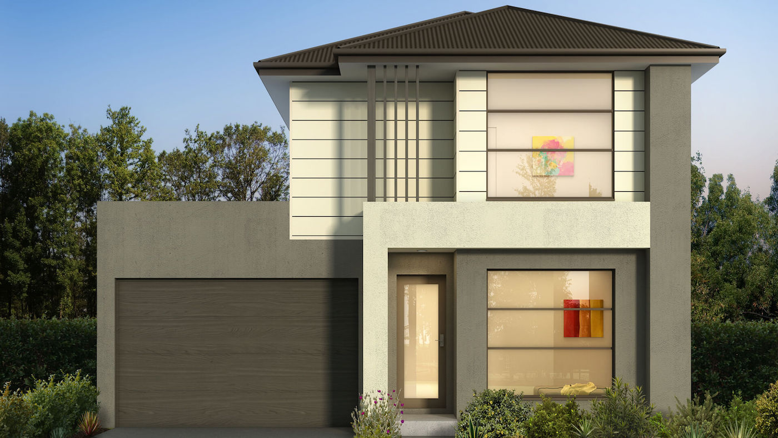- Facades
 4
4
 2
2
 1
1
Design Features
- Customisable Floor Plan
- Turn key packages including driveway and landscaping.
- Quality Smartstone bench tops + soft close polyurethane cabinetry
- Ducted Air Conditioning
- High-End 900mm Stainless Steel SMEG Appliances.
Design Overview
One of our most popular single storey designs. Very popular with first time buyers and young families looking for style and room to grow and with downsizers looking for a manageable new home with plenty of space to relax!
- 4 Spacious Bedrooms
- Main Bedroom With Walk In Robe & Ensuite
- Single/Double Remote Lock Up Garage
- 2 Bathrooms With Floor To Ceiling Tiles, Freestanding Bath and Frameless Glass Shower.
- Modern Kitchen with 40mm Stone Bench tops, Soft Close Polyurethane Cabinets + Premium 900mm SMEG Appliances
- Butlers Pantry
- Spacious Living Areas
- Indoor Outdoor Living with Beautiful Alfresco Area Option
- Fully Customisable Floor Plan
- Ask About the Four Façade Options
